As the city is becoming denser and denser, people are moving toward the outer side of the city. Daily waking up with huge noise of the vehicles, people and machines all around the side make life so difficult, with that pollution which makes are health very bad. Many people don’t even recognize how badly they are living, Kids can’t stroll freely nor can breathe freely and they can even meditate for a single minute.
 |
| Click to see more design |
Farmhouse near me
Have you ever dreamed to wake up to the sound of nature, like birds’ songs, waterfall sounds, or smooth breeze sounds? This is how we have to live, Hi My Name Is Rehan Qamar a civil engineer from India. Living in a country with a huge population is not so easy. And in India, lots of development is going on. For That Reason, Indian people are moving toward the outer side of the city to find peace. Let's See how to make the best farmhouse at less cost.
The Minimum area which is required for farmhouses is 1.5 acres - 6000 M² - 0.60 hectares, Land with high terrain is preferred, to get more privacy and also help in water logging. Now we will consider one by one points of development of the farmhouse. But before that one should always keep in mind that staying in nature is the sole motto of the project.
***
1. Fencing: -
Outer fencing should be safe from thieves and animals. Either you can go with a regular compound wall or you can go with angle and fencing. For internal you can use stone fencing as shown in the photos, fix fencing of wire mesh from two ends and fill the pebbles and then close from the top. Remember to you one GI wire with paint so that its life will be more.
2. Privacy and security
CCTV cameras are a must nowadays, with 4G sim and solar power you can fix the camera anywhere and get secured. On the boundary wall, you can use angle and barbed wire. IP65 for the outer condition with PTZ technology you can use the tilt option and rotate the camera 365 degrees. Using bamboo partitions is a great option to isolate the place.
3. Area for garden and plantation
Try to keep more open space and plant big trees at the boundary of the property. You can divide the area into three parts, one for flowers plantation second for fruits plantation, and the third for vegetables. Make sure you keep a proper distance in every plant so that you can maintain and remove feeds. Small beds with wooden planks should be used, with proper soil or a coco pit can be used. Cow dunk is the best fertilizer for the plant.
4. Area for water bodies
This is the must thing that every farmhouse needs, Water body not only gives enjoyment but also increases the oxidation in air, it makes the area pure. You can place a baby pool and fountains at the center of the property or the back side of the house. Some have started making hot springs and small pumping rivers for a natural look. A pond is also a good option for placing fish to avoid mosquitos, Koi fish is the best fish.
5. Area for play house: -
Small slides and swings make a good place for kid entertainment. Different kinds of like tractor rides, camping, Rope courses, target area, wall climbing, campfire, and bird watching.
6. Gazebo: -
Sitting out site is the best pleasure and Gazebo is the ideal structure, Being open from all sides feels so great, feeling the smooth breeze and natural air, many make beds in Gazebo also.
7. Area for a house: -
Making a house with a natural look, giving the farmhouse a great look. You can use stones for walls and clay tiles for roofing. Farmhouse passage should be managed with small handrails in wood or M.S. Imagination you can make reality here, Different shapes and designs of houses can be explored with different kinds of material. Only you have to feel comfortable.
***
***
8. Area For Miyawaki Forest: -
This concept of the Miyawaki forest is super classic. In this concept, you have to make forests for native plants. These plants have to be planted in a dense manner so that they can grow vertically. You have to plant every type of plant – plants that grow high or grow low, creepers and flowers, and fruits. Just make sure you use only native plants. The forest will grow in 15 years' time.
Interior of the Farmhouse
#farmhouse design in village #modern farmhouse design #design of farm houses in indian villages #small farmhouse design #farmhouse design low budget #farmhouse design plan #best farmhouse design in india #farmhouse design india #farmhouse design in village #farmhouse design plan #small farmhouse design #modern farmhouse design #design of farm houses in indian villages #farmhouse design ideas #farmhouse design india #farmhouse design plans #farmhouse design philippines #farmhouse design style #farmhouse design in village #farmhouse design in pakistan #farmhouse design low budget #farmhouse design ideas india #modern farmhouse design #small farmhouse design #modern farmhouse design ideas #simple farmhouse design #small farmhouse design in india #low budget farmhouse design indian style #best farmhouse design in india #modern farmhouse design philippines #simple farmhouse design in the philippines #small farmhouse design philippines #farmhouse interior design #farmhouse kitchen design #farmhouse kitchen design ideas #farmhouse layout design #farmhouse interior design style #farmhouse gate design #farmhouse garden design #farmhouse modern design #farmhouse hut design #farmhouse simple design #farmhouse photos
#08/01/2023
The design of an Indian farmhouse can vary greatly depending on the location, climate, and cultural influences of the region. However, here are some general considerations and elements that may be incorporated into a typical Indian farmhouse design:
Courtyard: A central courtyard is a common feature in traditional Indian architecture, and it can serve as a gathering space for family and guests. Designing a courtyard can be a great way to enhance the beauty and functionality of your outdoor space. Here are some tips for designing a courtyard:
Determine the purpose: Before you begin designing your courtyard, decide what its purpose will be. Will it be a quiet retreat for reading and relaxation, an entertainment space for hosting parties, or a combination of both? Once you know what you want to achieve, you can design the space accordingly.
Consider the layout: Think about the size and shape of your courtyard, and how it will be used. If you plan to entertain frequently, you'll need space for seating and a dining area. If you want a more private space, consider enclosing the courtyard with walls or fencing.
Choose the right materials: The materials you choose for your courtyard can make a big difference in its overall appearance and function. Consider using natural stone or brick for a traditional look, or concrete pavers for a more modern feel. Choose materials that will be durable and easy to maintain.
Add landscaping: A courtyard is a perfect place to showcase plants and flowers. Consider adding raised garden beds or planter boxes to incorporate greenery into the design. Be sure to choose plants that are appropriate for the amount of sunlight and shade in your courtyard.
Incorporate water features: The sound of water can be very calming and can add an element of tranquility to your courtyard. Consider adding a fountain or small pond to your design.
Install lighting: Proper lighting can transform your courtyard from a daytime retreat to a magical nighttime oasis. Consider installing soft lighting along walkways and around seating areas to create a warm and inviting atmosphere.
Remember, the key to designing a great courtyard is to create a space that is both beautiful and functional. By incorporating the tips above, you can create a courtyard that is perfect for relaxing, entertaining, or simply enjoying the outdoors.
Verandah: A wide, covered verandah around the house can provide shade and a cool place to relax during hot summers. Verandahs are outdoor spaces that are typically covered and attached to a house or building. They provide a sheltered area for relaxation and entertainment and can add significant value and appeal to a property. When designing a verandah, there are several key factors to consider, including:
Location: The placement of your verandah will depend on the layout of your property and the views you want to capture. Consider the orientation of the sun, prevailing winds, and privacy when selecting the location.
Size: Determine the size of your verandah based on the available space and your intended use. A smaller verandah may be suitable for intimate gatherings, while a larger one can accommodate larger groups and more activities.
Materials: Choose durable, weather-resistant materials for your verandah that can withstand the elements and require minimal maintenance. Popular materials for verandahs include timber, steel, aluminum, and composite decking.
Roofing: The roof of your verandah will impact its overall appearance and functionality. Common roofing options include flat roofs, pitched roofs, and gable roofs. Consider how much natural light you want to let in, and whether you want to include skylights or other features.
Style: The style of your verandah should complement the design of your house and suit your personal taste. Popular styles include traditional, contemporary, and rustic.
Lighting: Proper lighting can enhance the ambiance and functionality of your verandah. Consider installing pendant lights, wall sconces, or outdoor lamps to illuminate the space.
Furnishings: The furnishings you choose for your verandah should be comfortable, durable, and suitable for outdoor use. Consider incorporating a mix of seating options, such as benches, chairs, and lounges, and add decorative elements such as cushions and rugs to create a welcoming and inviting space.
Overall, designing a verandah requires careful consideration of a range of factors, including location, size, materials, roofing, style, lighting, and furnishings. By taking the time to plan your verandah carefully, you can create an outdoor space that enhances the beauty, value, and functionality of your property.
Sustainable Features: As a farmhouse, incorporating sustainable features such as rainwater harvesting, solar panels, and composting can help reduce the environmental impact of the house.
Materials: The choice of building materials can be influenced by local availability, climate, and cultural preferences. Popular options include brick, stone, wood, and mud.
Open spaces: The Indian farmhouse design often includes open spaces, such as large terraces or balconies, to take advantage of the natural surroundings and provide sweeping views of the countryside.
Colors: Indian farmhouses often use bright and vibrant colors, reflecting the culture and traditions of the region.
Jali work: Intricate Jali work, which is the use of perforated screens, can add an element of privacy while also allowing for natural ventilation.
Traditional elements: Incorporating traditional elements such as arches, domes, and decorative carvings can add character and cultural significance to the design.
The Kitchen: An Indian farmhouse will usually have a spacious and well-equipped kitchen since farming and cooking are usually closely related.
Outdoor spaces: A farmhouse in India often includes an outdoor kitchen, seating areas, and other features to take advantage of the warm climate and natural beauty of the surroundings.
Ultimately, the design of an Indian farmhouse will depend on the specific needs and preferences of the owners, as well as the regional and cultural influences that shape the architecture of the area.
 |
| GET FREE KEYCHAIN |
***
This is an example of content that will be hidden initially. Click the button to toggle its visibility.
 Reviewed by Rehan Qamar
on
June 20, 2024
Rating:
Reviewed by Rehan Qamar
on
June 20, 2024
Rating:












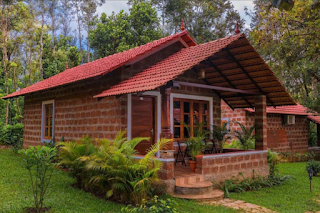


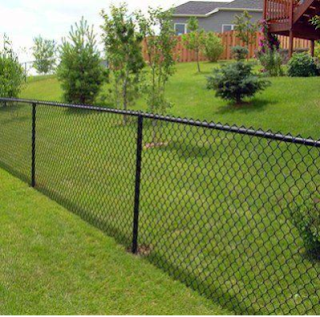
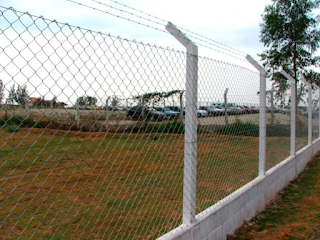

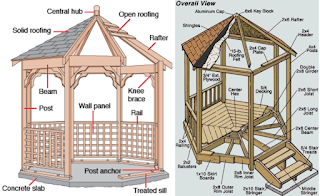
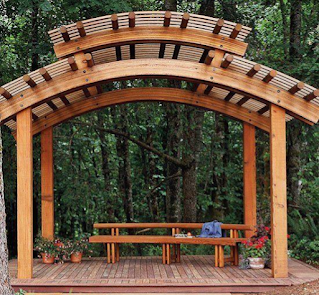


.png)
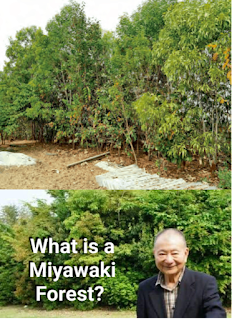




No comments:
Please click on follower button