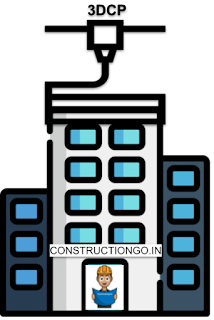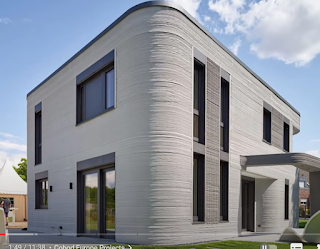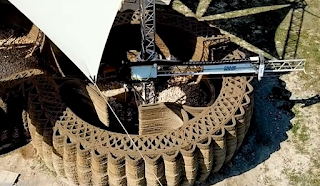3D printing is a manufacturing process in which materials such as concrete are deposited layer by layer through an extruder that can move autonomously according to the layout at hand. This allows for the manufacture of concrete structures with a great degree of design flexibility and faster construction with less manual labor. 3D printing in construction has the potential to have a major impact on architecture.
However, there are still significant challenges to overcome, as current 3D printers can only print walls, while everything else the studio needs is manufactured routinely.
Also, the cost of manufacturing 3D printers with all the relevant equipment, shipping, and setting up specialists is still high, and widespread adoption is unlikely until economies of scale are achieved, but startups around the world are working hard to bring this technology to life in this video. Mainstream.
***
***
We take a look at some of this year's architectural 3D printing projects and developments. To date, the most successful company to bring this technology to market is COBOD, or Denmark's build-on-demand, whose modular COBOD printers have partnered with one of the construction machinery industry leaders, Peri, which invested in 2018 COBOD they printed the first marketable house in Germany, followed by the largest 3D printed apartment building in Europe, the first two-story single-family residential project, approx.
The 80-square-meter living space Park Floor is the first 3D-printed building in Germany to fully comply with federal building codes.
This paves the way for larger and more complex projects, such as the second project, an apartment building with 380 square meters of living space. The buildings are divided into five apartments on three floors, consisting of three hollow walls filled with insulation. Materials in the printing process.
The printer takes into account the water, electricity, etc. connections to be laid later, which makes it easy to integrate the industry into the printing process. COBOD and PerI don’t just print in Europe Another project in partnership with Habitat for Humanity, a nonprofit dedicated to affordable housing, is 3D printing a three-bedroom, single-family home in Tempe, Arizona.
The finder of these houses is 3D printed, while the second floor is a traditional frame, and the price is around 400,000. These homes have already been sold.
***
There are other uses for architectural 3D printing as NASA invests in research and development of space-based building systems as well as traditional homes to support our future exploration of the solar system as it has the potential to eliminate the need for massive launches in multiple Building materials are used on flights, which are very expensive. In collaboration with NASA icon, the first simulated habitat has been printed on the surface of Mars, a program for simulating real habitats on Mars to support long-term Explorer-class space missions.
The unique 3D-printed habitat, called Mars Dune Alpha, will serve as the base for a series of missions that will simulate years of lingering on the surface of Mars.
Italian 3D printing company wasp created a unique structure based on natural materials and used multiple 3D printers running simultaneously to create the living space called Tekla, a technology designed by Ravenna-based Cuccinelli Architecture Fusion product with clay. Italy equips Tesla project with crane Wasp 3D printer Two printing arms are synchronized in architectural 3D printing for the first time, thanks to software that optimizes movement, and avoids collisions while ensuring that Tecla is an innovative circular house model that brings together Research into bioclimatic principles and the use of natural and local materials make it a pioneering example of low carbon construction.
The structure consists of two elements, merged through continuous curves, culminating in circular skylights ranging from geometrical to atypical shapes
Ridges allow the embedding of hard-to-achieve natural ventilation and thermoacoustic systems
3D construction Printer
 Reviewed by Rehan Qamar
on
June 18, 2022
Rating:
Reviewed by Rehan Qamar
on
June 18, 2022
Rating:
 Reviewed by Rehan Qamar
on
June 18, 2022
Rating:
Reviewed by Rehan Qamar
on
June 18, 2022
Rating:












No comments:
Please click on follower button